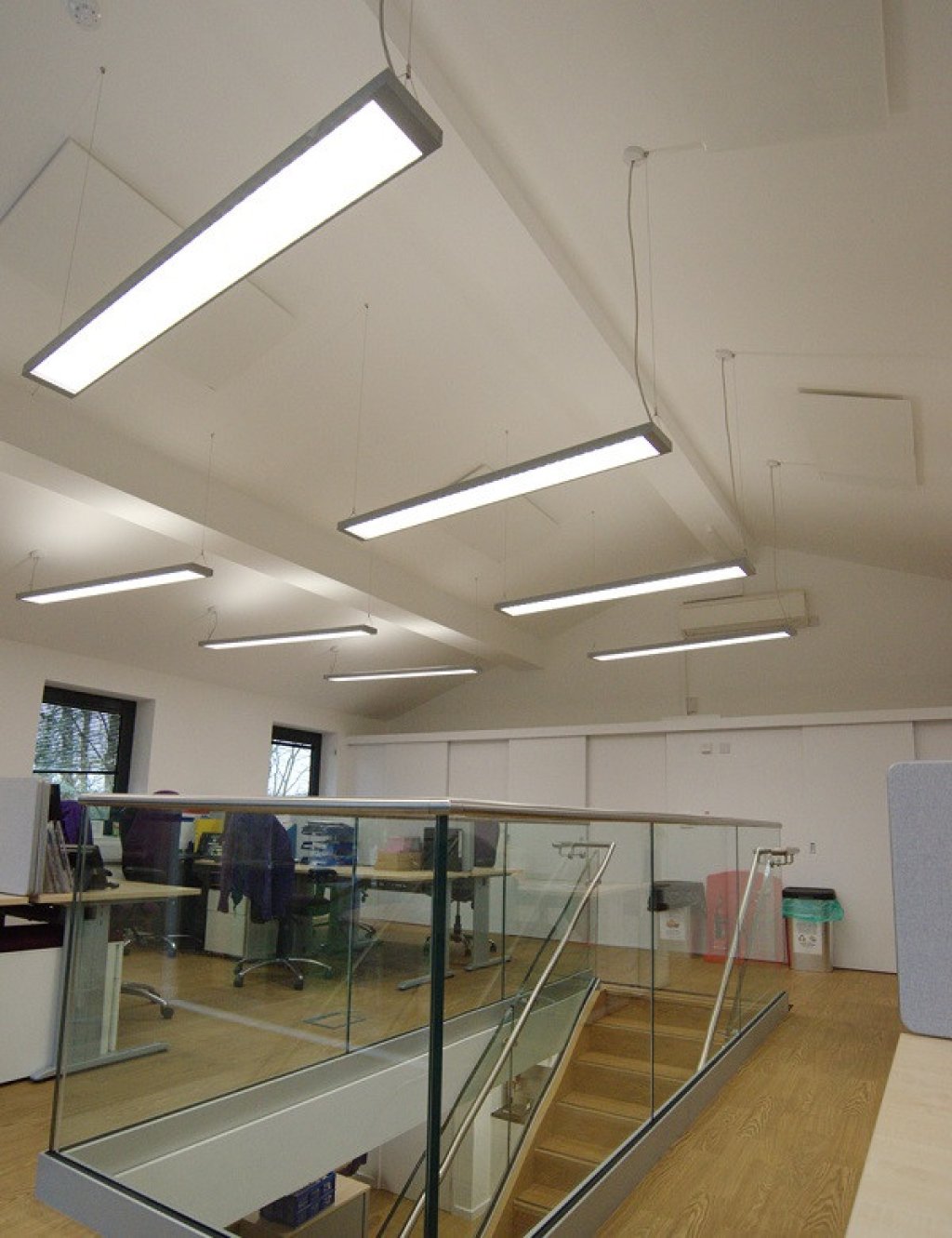The Challenge
To mark the Haven House Children’s Hospice’s 15 year anniversary, they underwent a major refurbishment to their existing building to improve care and staff facilities. The transformation of their existing ground floor offices to provide a cafe for staff and patients meant that the client required a new office building set within the Hospice grounds for the finance and marketing team who are vital in generating 80% of the Hospice’s income.
The new building was not connected to mains gas, so electric heating was the obvious choice. Electric underfloor heating was used on the ground floor, however, the restrictive build height meant this form of heating was not practical on the first floor. The large windows and the requirement to maximise floor space for desks and storage cupboards also limited the use of wall-mounted heaters.
The first floor had a cathedral ceiling (2.4m at the eaves to 3.9m at the highest point) ruling out standard convection heating as the warm air would just rise in to the ceiling void, creating convection currents and offering little/no benefit to the occupants, until it cools and descends towards the floor.






