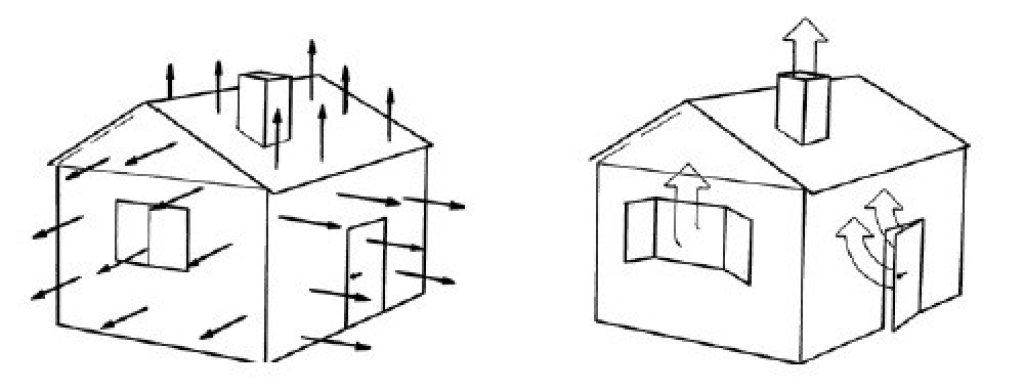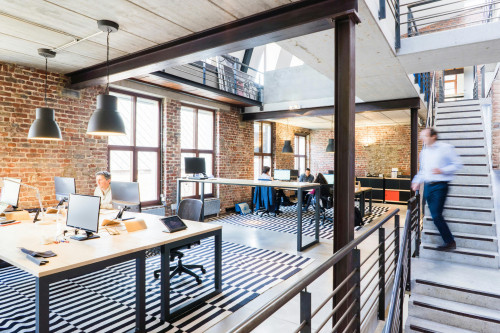Building heating requirements
The need for heating large spaces depends on the temperature difference between the room air and outdoor air.
The temperature of the outdoor temperature varies with the seasons and location, while the air temperature within the room should be maintained at a balanced and comfortable level. The energy requirement for a building is therefore the amount of energy consumed during a year (coloured area in the diagram below) to maintain the desired indoor temperature.
Heat loss in buildings
Energy losses in a building can be divided into two categories:
transmission losses via building structures (roof, walls, etc.)
ventilation losses through ventilation, leakage and openings
he size of transmission losses varies according to the areas of the building parts and insulation. The losses are proportional to the temperature differences between indoor and outdoor air.
Ventilation losses in a building are either mechanical or natural/involuntary. Mechanical ventilation usually consists of a supply and exhaust air unit that makes heat reclamation possible. Natural and involuntary ventilation consists of thermal currents causing warm air to rise and leak through openings and unsealed areas.
Types of heating system
When heating large spaces with high ceilings the heating system must cover all energy losses, both from transmission and ventilation. Three main types of heating are used in the UK:
Infrared heating – transfers heat to surfaces and objects without warming the air on the way. Surfaces are heated and then in turn heat the air within the room. People experience the direct effect of infrared heat as warmth. The room feels comfortably heated even if the air temperature is relatively low. Infrared heating also prevents overheated air gathering under the ceiling. The minimal temperature gradient between floor and ceiling as well as the lower air temperature contributes to large energy savings. Infrared heat effectively counteracts cold radiation and cold draughts for example from large roller shutter doors and windows.
Air heating – uses warm air to cover heat losses from the building. The warm air cools along the outer walls, due to transmission losses. Therefore, the supply air temperature must be higher than the desired room temperature. As the heated air is lighter and rises in the room, large temperature differences occur between the ceiling and the floor. At times, it may be necessary to equalise the differences with ceiling fans.
Convective heating – transfers heat to the room by warming the air as it passes the hot surface of a radiator or convector. The air-flow past the radiator or convector is maintained by convection currents. The warmed air rises and is constantly replaced by cooler air. For example, cold draughts from windows are effectively counteracted by the rising stream of warm air if the heat source is placed under the window, as is traditionally the case.
Reducing heat loss and improving energy efficiency
Improved insulation of a building naturally reduces heat losses and increases energy savings but there are other methods of reducing heating costs as well.












